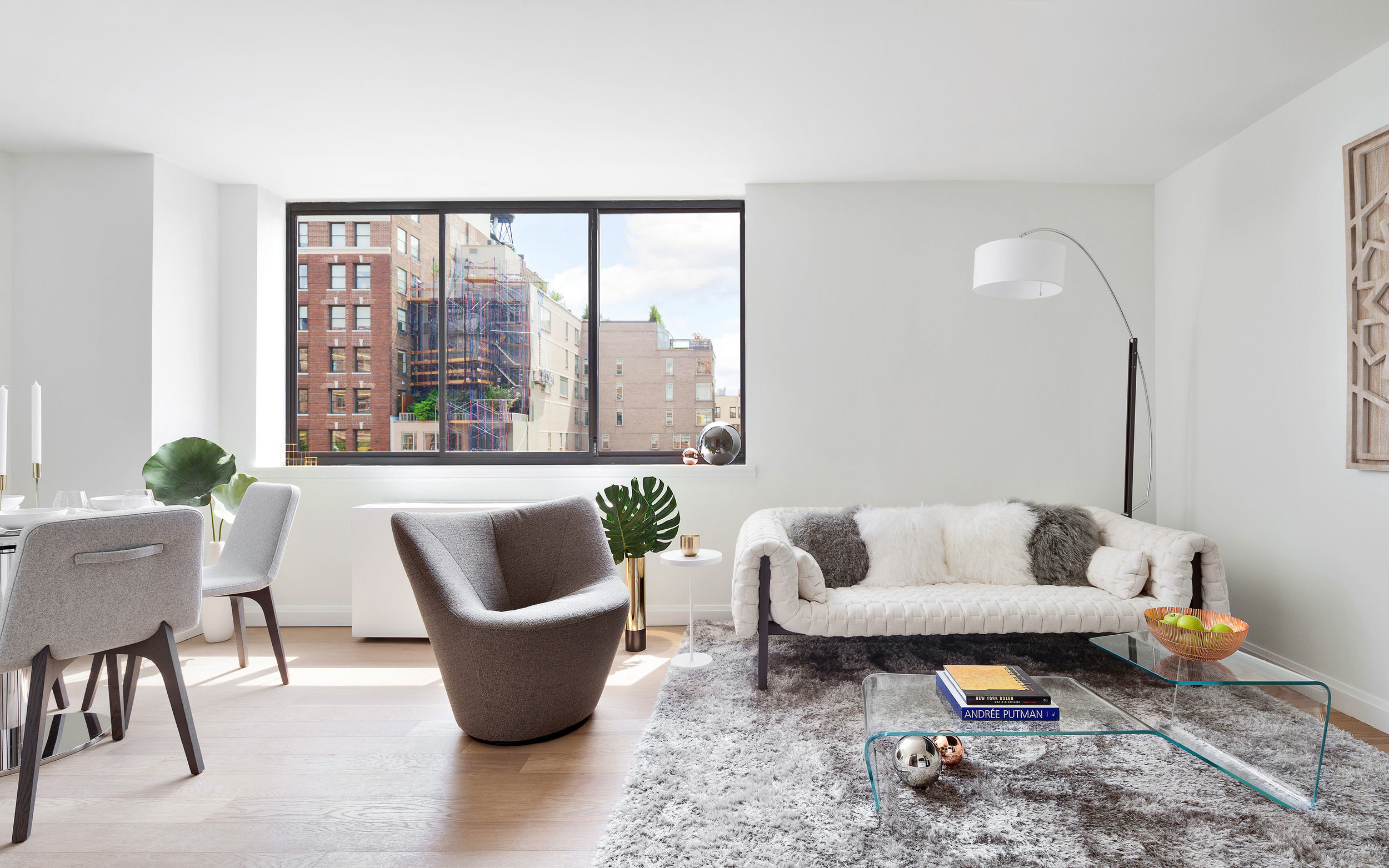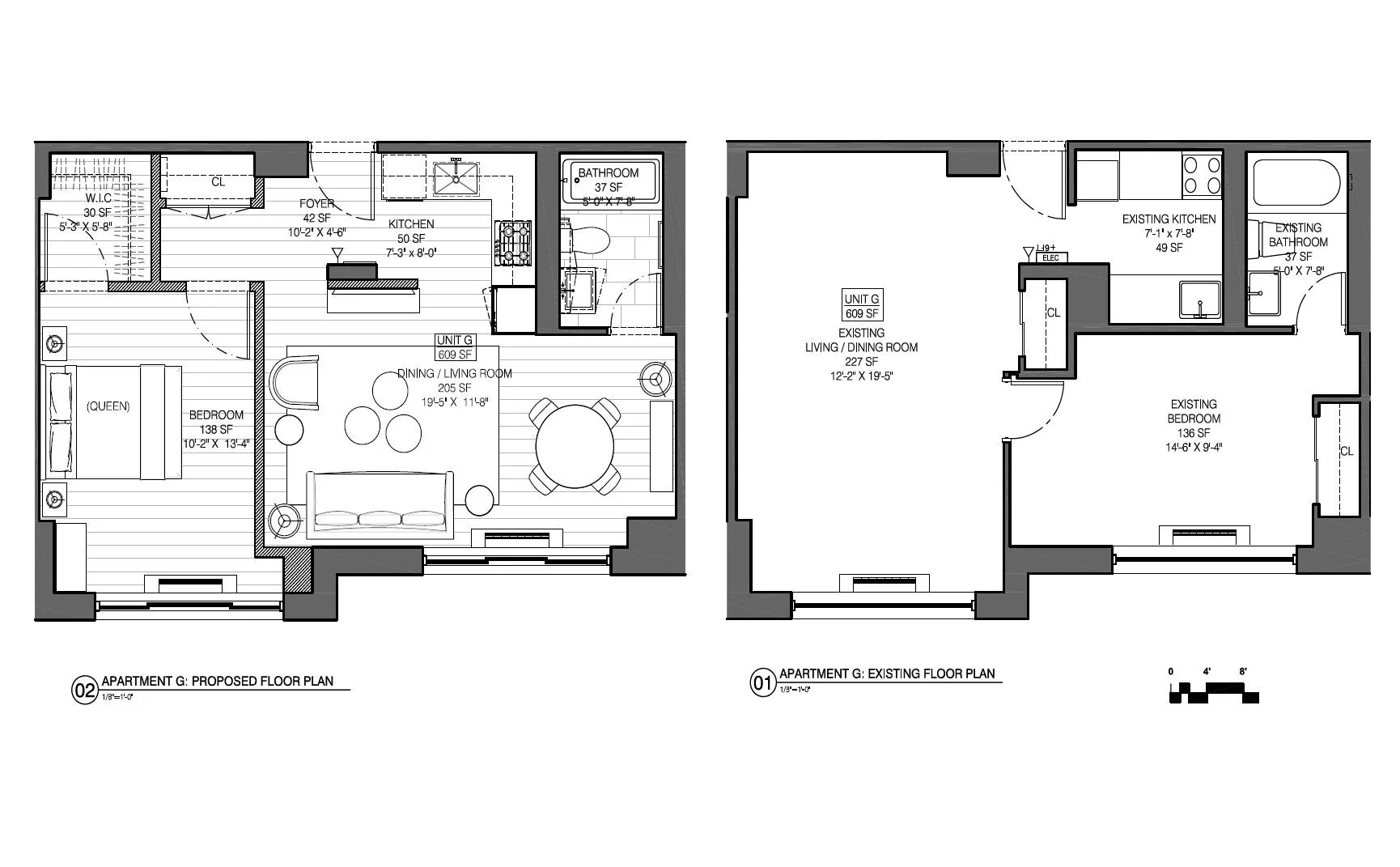1
2
3
4
5





250 WEST 19th STREET, NEW YORK, NY
In the heart of Manhattan’s Silicon Alley, the renovation of this post-war building brings a refined palette to small-scale living, transforming each 500 square foot unit with affordable luxury finishes for a new generation of millennial apartment-seekers. A palette of innovative design elements in materials such as recycled glass vanity tops, 3D-printed bathroom tiles, and elegant custom kitchens in bleached oak and bronze create a streamlined sophisticated design sensibility which redefines apartment living to create an experience that’s far bigger than the actual square footage. These coveted one-bedroom units feel light and airy, and create a cohesive sense of style and sophistication.