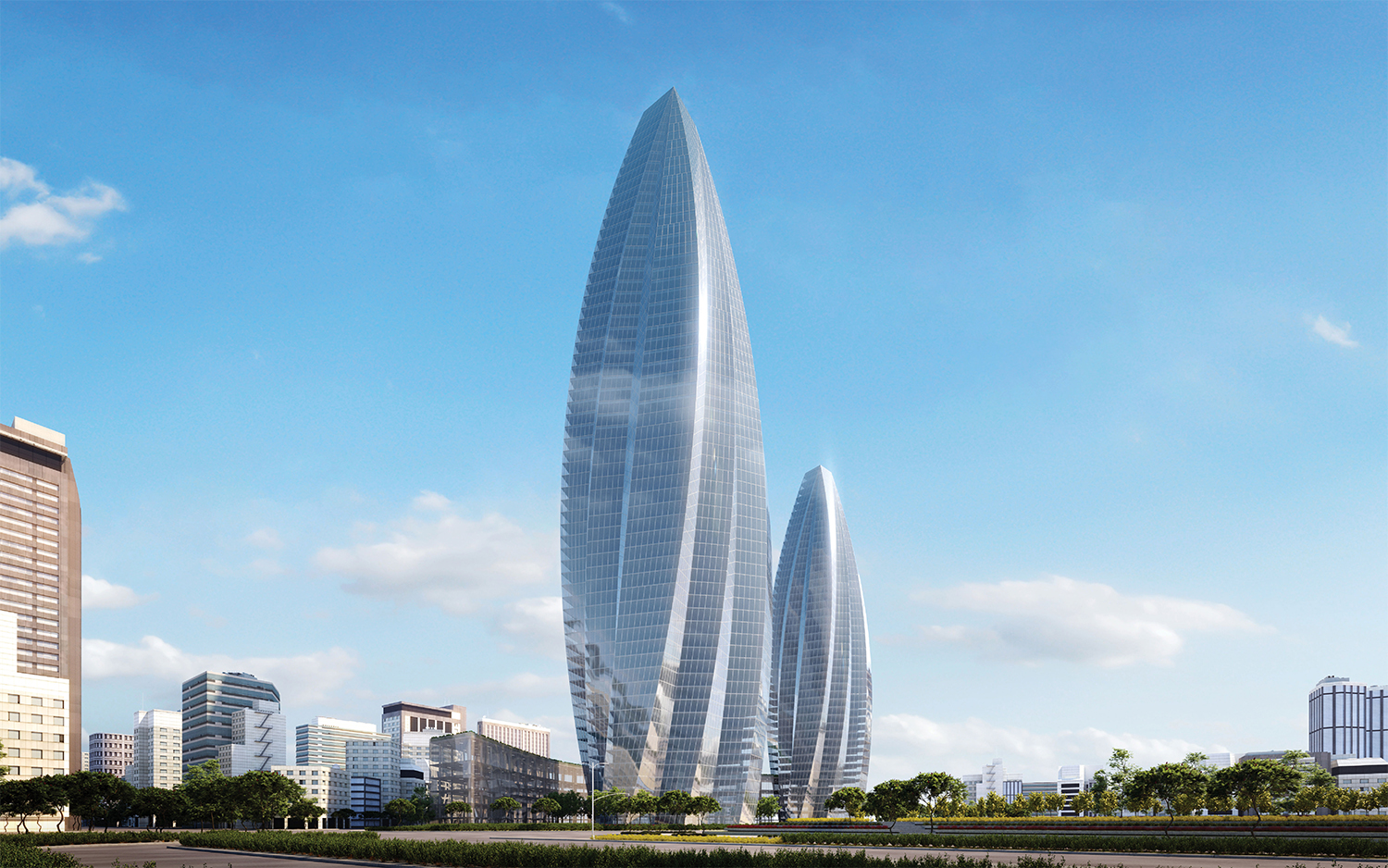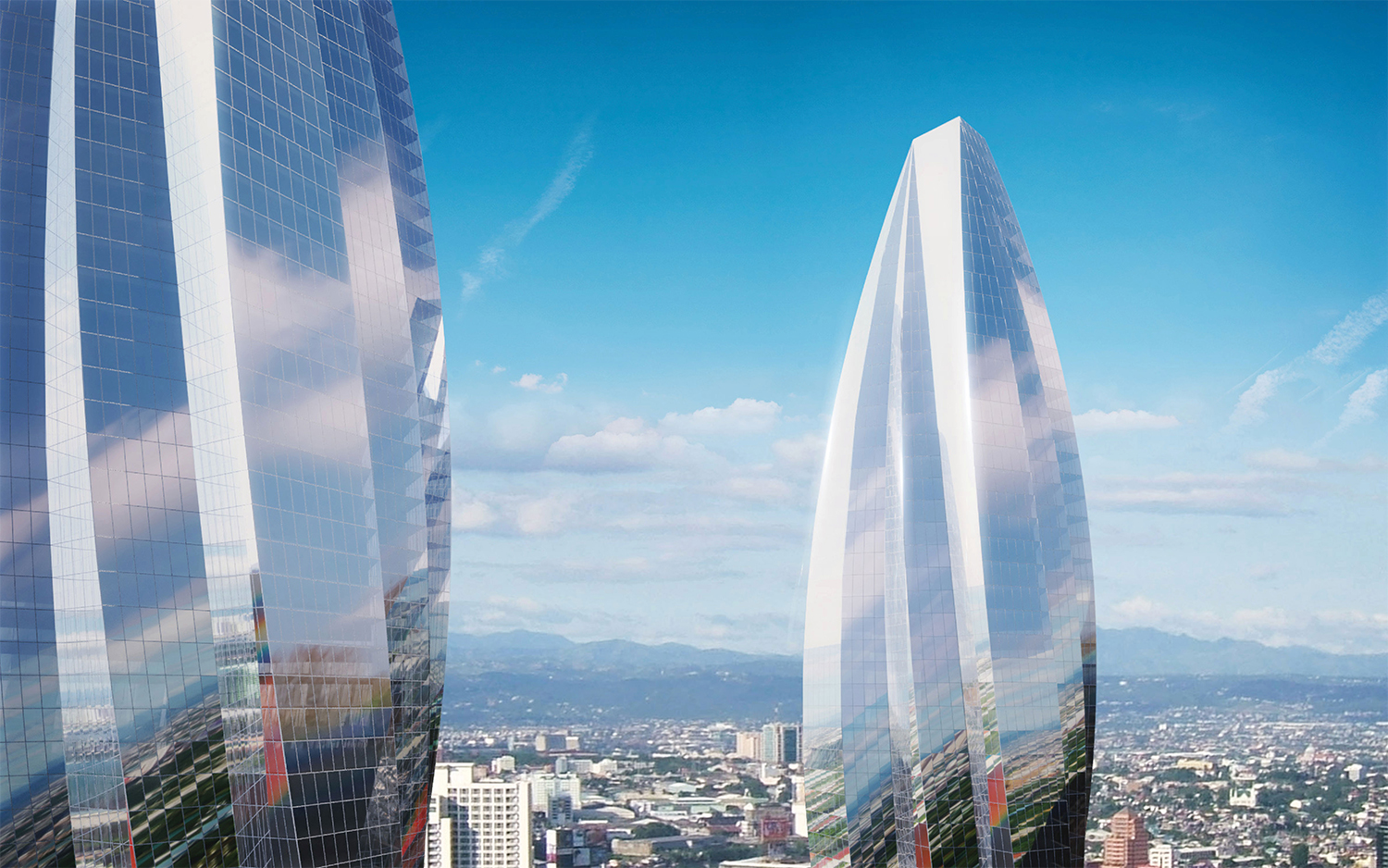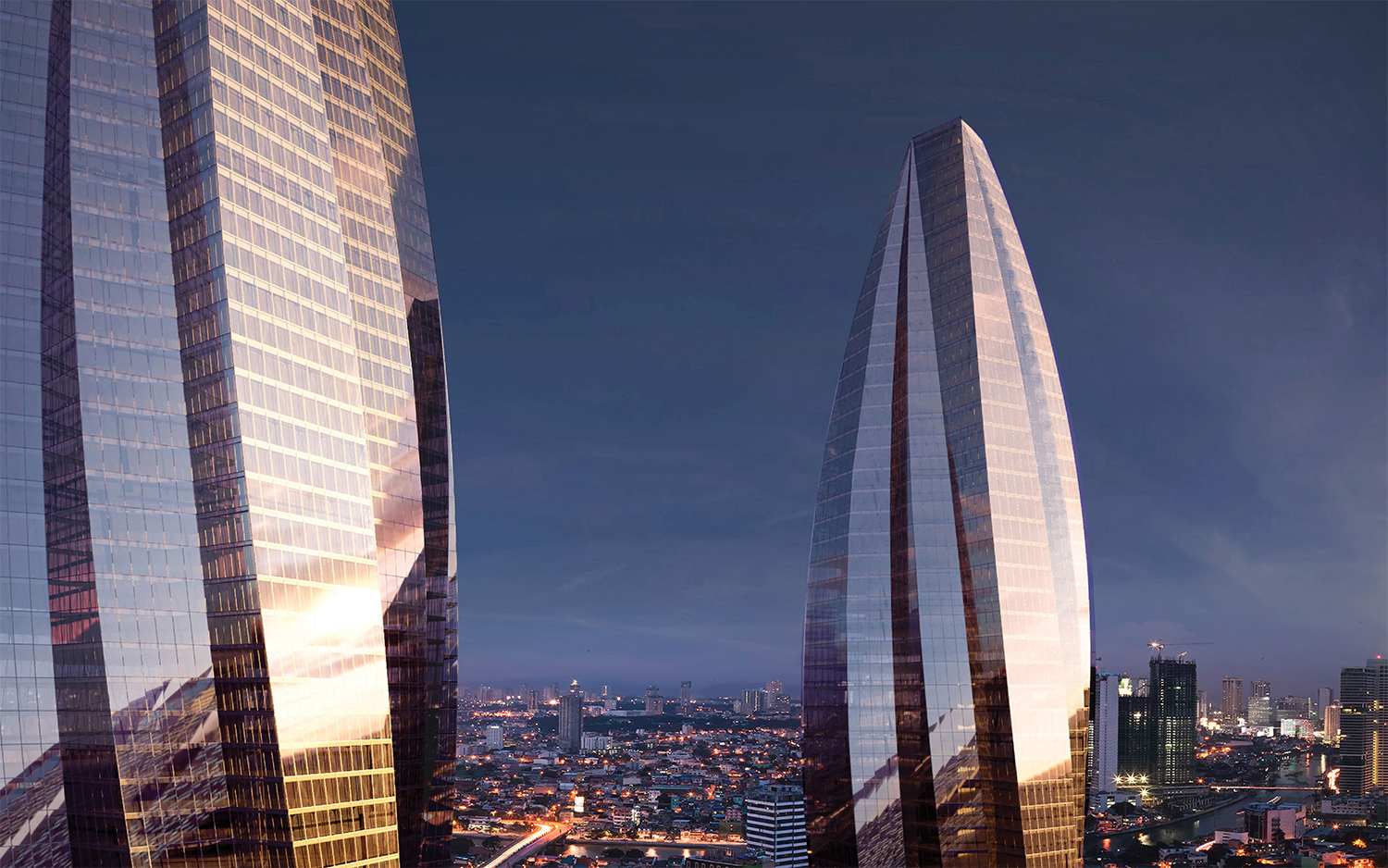1
2
3
4
5





PNOC HEADQUARTERS AT MANILA ENERGY CITY
The Philippine National Oil Company (PNOC) desires an iconic new headquarters as they look boldly to a future powered by biofuel and green energy. To create an appropriate architecture, we studied the geometry of a 20-sided symmetrical molecule -- one that confirms the presence of plant matter in oil – and used that diagram for our floorplan. As the towers rise, we rotate the molecule in a spiral fashion, bowing the form at the midpoint, then tapering it to a simple square at its apex. The resulting pair of flame-like buildings are located in a landscape with sculpture gardens, reflecting ponds, public areas, low-rise commercial structures and an art museum to create a sense of community and a vibrant urban place. These 3,500,000 square foot 63 story towers speak to the literal idea of oil becoming a pure expression of energy and create an unmistakable urban identity – one that can only be the iconic headquarters of PNOC at Manila Energy City.