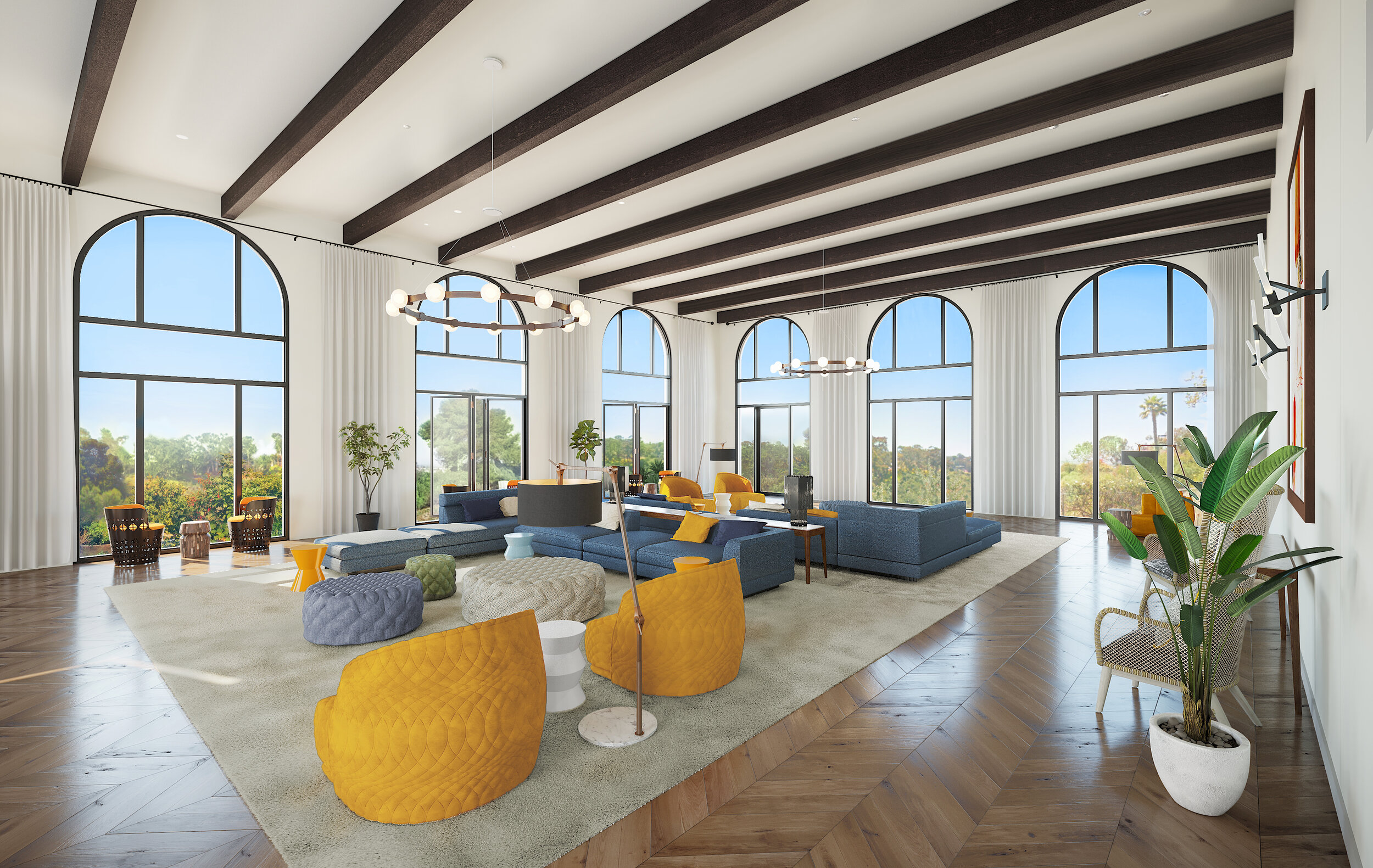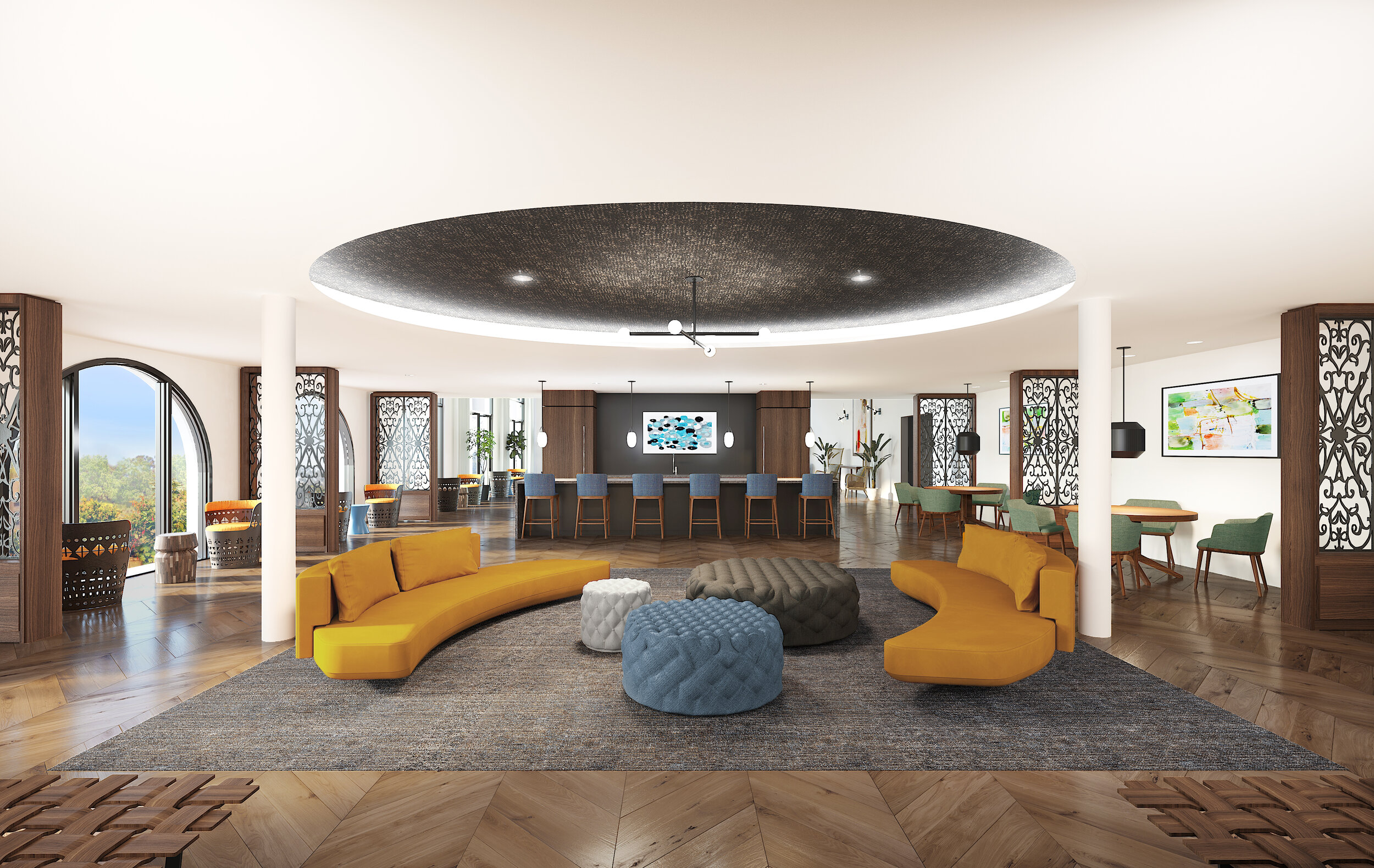1
2
3
4
5
6






CAMDEN HILLCREST, SAN DIEGO, CA
Our project in the Hillcrest neighborhood of San Diego is located on an eight acre site perched on a bluff overlooking the Pacific Ocean and the canyons of Mission Valley. The 160,000 SF residential program is divided between three buildings. Our façade design is inspired by Irving Gill, offering a contemporary take on the Mission Style with large arches, inset balconies and pitched roofs. Inside, there are 132 apartments and a suite of well-appointed amenity spaces including a lounge, café, movement studio, fitness center and multiple lobbies, as well as lushly landscaped exterior spaces. We designed these interiors with a laidback Californian lifestyle in mind and featured warm walnut herringbone floors, dark stardust beams and wrought iron screens. Furnishings in the sun-drenched lounge reflect the blue skies brought in by the stately double story arched openings. An eclectic fireplace clad in a bespoke handmade cement tile in hues of green, blue and black divides the café from the lounge. The café features inviting and relaxed furniture, a custom-designed shimmering black burlap ceiling and bespoke chandeliers. Images © Picksell Studio.